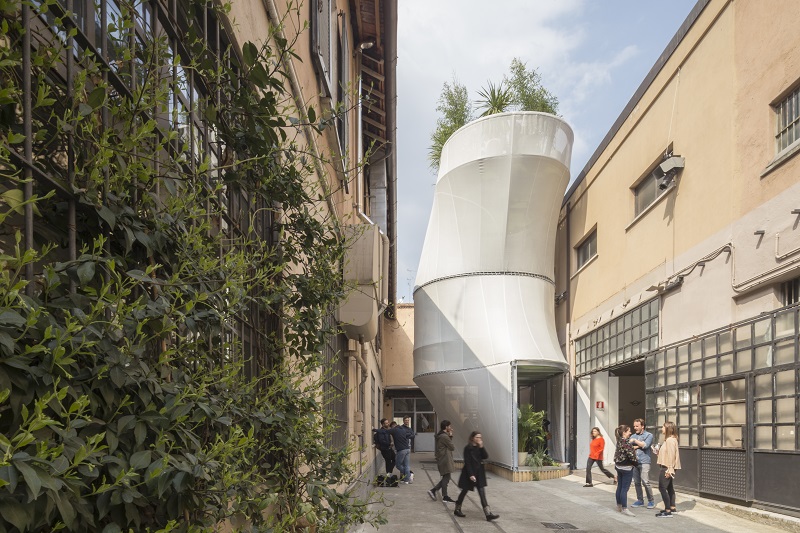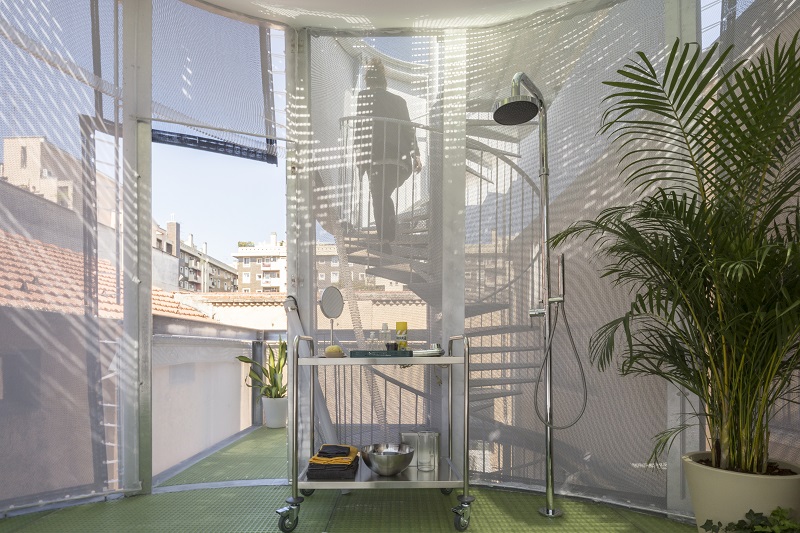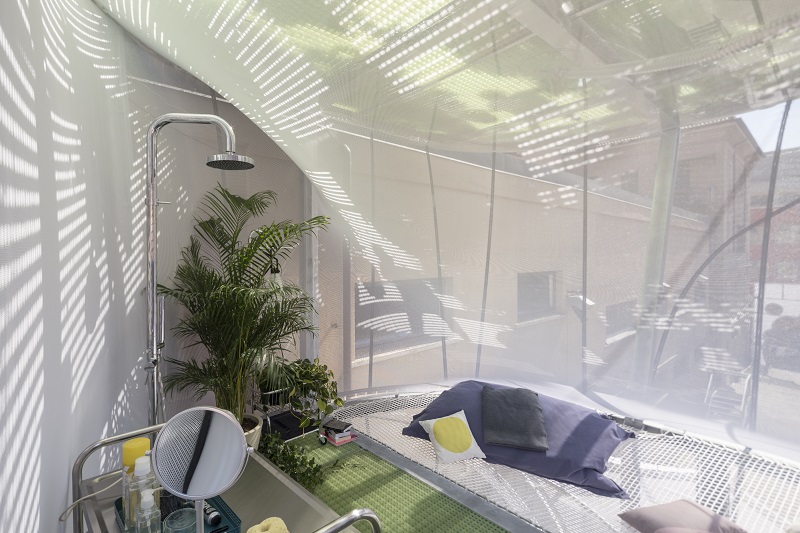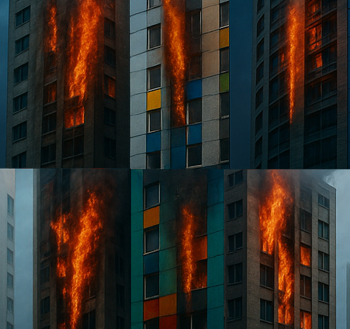MINI Living - Breathe
In April 2017, an installation called Breathe was unveiled in the MINI Living space at Milan’s Design Week. Built by the New York firm SO-IL, the prototype house is described as ‘resource-conscious’, offering a sustainable solution to shared, compact city living.
Positioned in a narrow courtyard site, the designers had to build the house as stacked up living spaces, creating a slim, three-storey modular structure, with a white mesh PVC exterior that is designed to filter and neutralise polluted city air. The roof contains a garden filled with plants to further improve air quality and the urban microclimate.
The structure can accommodate three people and includes up to six room possibilities. The four levels of the house are connected via a spiral staircase, while light-permeable textile walls separate the different spaces.
The house is capable of being dismantled and re-assembled in other locations, and the exterior skin can be replaced with one that performs appropriately to different climates.
SO-IL co-director Ilias Papageorgiou said: "MINI Living – Breathe brings its residents into direct contact with their environment. By making living an active experience, the installation encourages visitors to confront our tendency to take resources for granted.”
Oke Hauser, creative lead of MINI LIVING, said: "We view the installation as an active ecosystem, which makes a positive contribution to the lives and experiences of the people who live there and to the urban microclimate, depicted here by the intelligent use of resources essential to life – i.e. air, water and light.”
Content and images courtesy of SO-IL.
[edit] Find out more
[edit] Related articles on Designing Buildings Wiki
Featured articles and news
Government consultations for the summer of 2025
A year of Labour, past and present consultations on the environment, the built environment, training and tax.
CMA competitiveness probe of major housing developers
100 million affordable housing contributions committed with further consultation published.
Homes England supports Greencore Homes
42 new build affordable sustainable homes in Oxfordshire.
Zero carbon social housing: unlocking brownfield potential
Seven ZEDpod strategies for brownfield housing success.
CIOB report; a blueprint for SDGs and the built environment
Pairing the Sustainable Development Goals with projects.
Types, tests, standards and fires relating to external cladding
Brief descriptions with an extensive list of fires for review.
Latest Build UK Building Safety Regime explainer published
Key elements in one short, now updated document.
UKGBC launch the UK Climate Resilience Roadmap
First guidance of its kind on direct climate impacts for the built environment and how it can adapt.
CLC Health, Safety and Wellbeing Strategy 2025
Launched by the Minister for Industry to look at fatalities on site, improving mental health and other issues.
One of the most impressive Victorian architects. Book review.
Common Assessment Standard now with building safety
New CAS update now includes mandatory building safety questions.
RTPI leader to become new CIOB Chief Executive Officer
Dr Victoria Hills MRTPI, FICE to take over after Caroline Gumble’s departure.
Social and affordable housing, a long term plan for delivery
The “Delivering a Decade of Renewal for Social and Affordable Housing” strategy sets out future path.
A change to adoptive architecture
Effects of global weather warming on architectural detailing, material choice and human interaction.
The proposed publicly owned and backed subsidiary of Homes England, to facilitate new homes.
How big is the problem and what can we do to mitigate the effects?
Overheating guidance and tools for building designers
A number of cool guides to help with the heat.
The UK's Modern Industrial Strategy: A 10 year plan
Previous consultation criticism, current key elements and general support with some persisting reservations.
Building Safety Regulator reforms
New roles, new staff and a new fast track service pave the way for a single construction regulator.



























